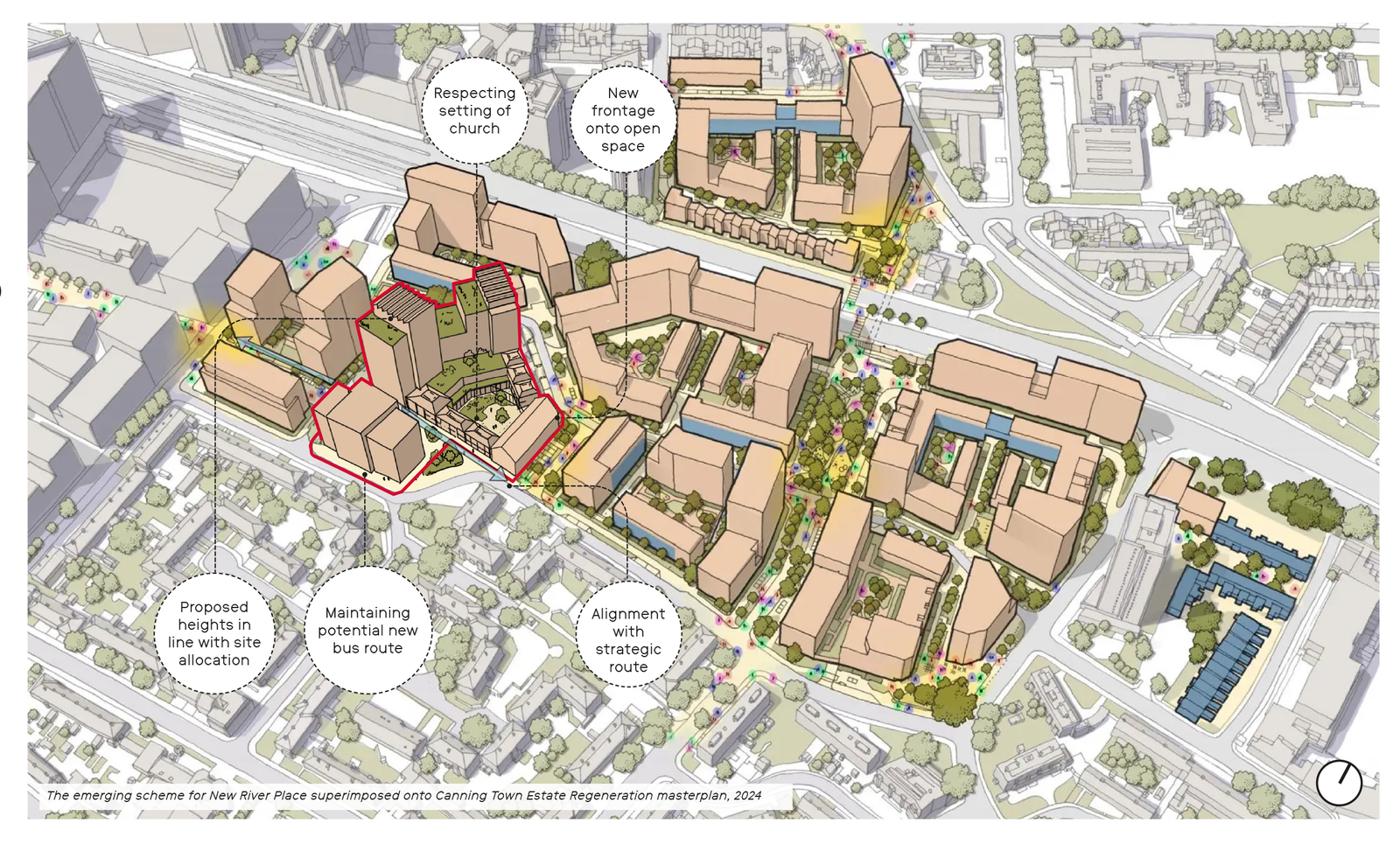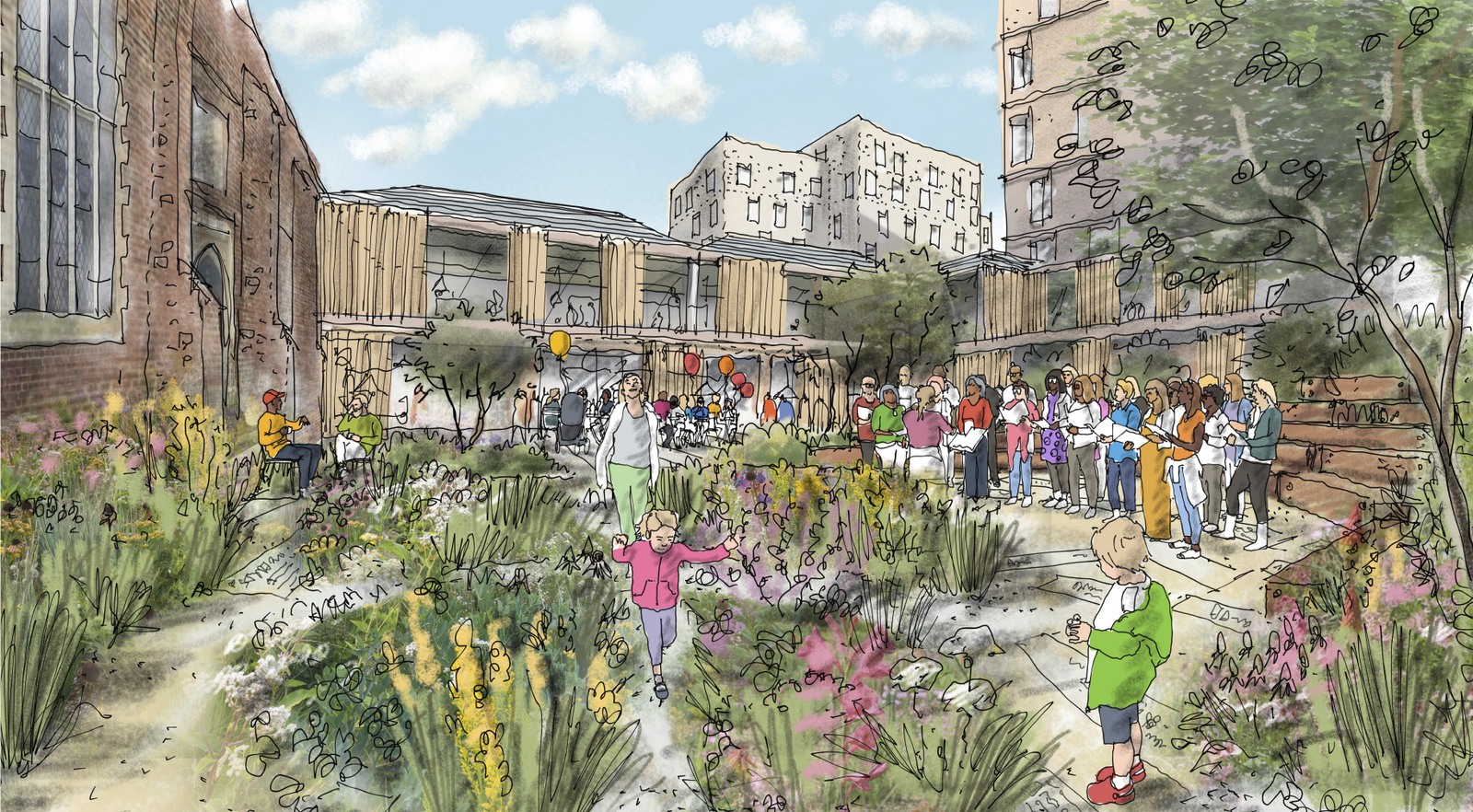Visualisations

Scale and Building Heights
Integration with the emerging context, IXO have been in continuous dialogue with Newham Council
We have:
- Adopted heights in line within the site allocation (ranging from 2 to 15 storeys)
- Articulated the tall elements as ‘landmark’ in keeping with the approach taken by the Canning Town Masterplan team
- Introduced heigh datums that reinforce the legibility of the wider masterplan, in framing kep routes, and optimising ground level microclimate (daylighting, noise and wind) keeping with neughbouring emerging proposals 7-storey datum to respond to the surrounding context
Scheme Benefits
Benefits for the local community


Our Aspirations
To grow the established community offer through creating a Shared Living Community, a Church Community, and an Affordable Housing Community.
Shared Living and affordable housing:
Targeting 35% affordable on the site, meeting Newham’s policy targets and contributing to mixed and balanced communities within Canning Town.
Creating new Public Realm:
Weaving strategic routes and open space through the site to marry proposals with the wider masterplan.
Improving Community Benefits:
Improving the affordable nursery, food bank and supported living already provided and operating on the site.
Creating local employment opportunities:
Providing employment to run and operate the shared living community
A sustainable development:
Embedding sustainable design from the outset, to create high performing buildings with low energy demands, along with improved play, greening, biodiversity and public realm on the site.

